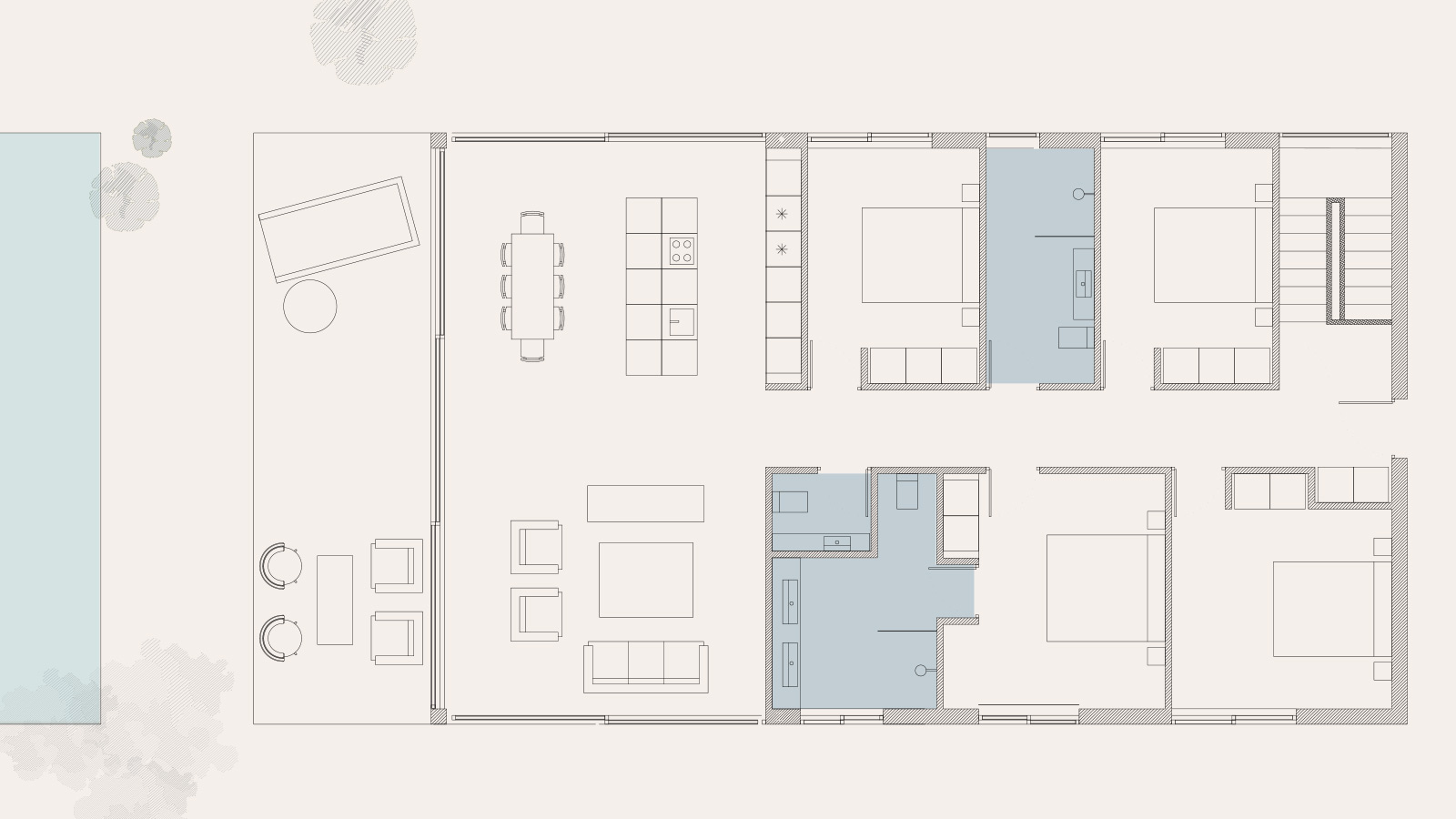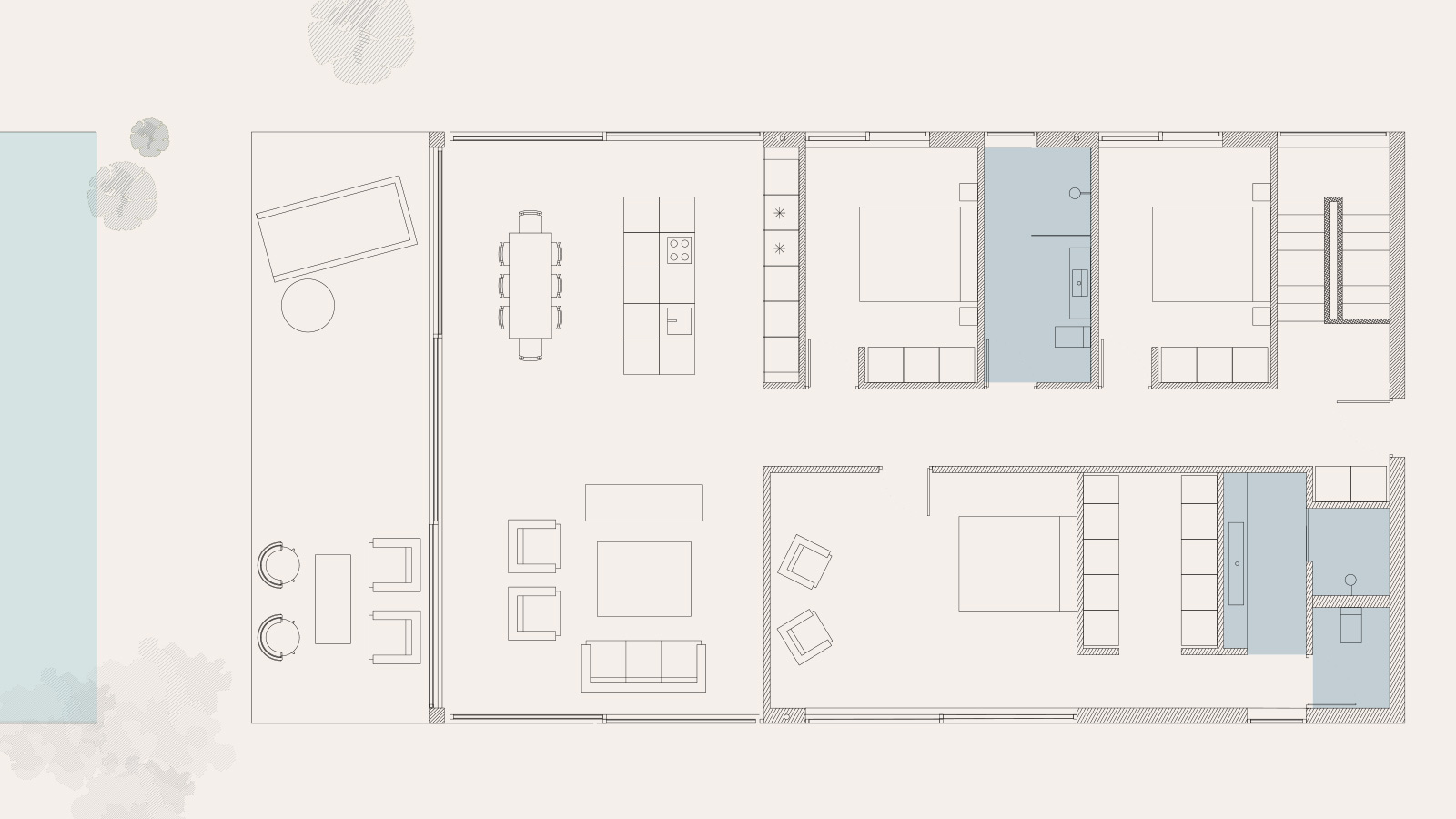Villas & Floor plans
Las Cascadas de Mijas Golf is a unique Scandinavian house design project with 8 houses overlooking the beautiful valleys of Mijas.
Each house has its own infinity pool integrated into the terrace and can be customized with 2 different layouts (Layout A or B) to accommodate your preferences.
Prices
No. 1 € 1.095.000,-
No. 2 € 1.095.000,-
No. 3 € 1.095.000,-
No. 4 € 1.045.000,-
No. 5 € 1.045.000,-
No. 6 € 995.000,-
No. 7 € 995.000,-
No. 8 € 995.000,-
Layout A
This layout offers 4 bedrooms + 1 bedroom in the Annex along with generous shared spaces, such as an open kitchen-living room facing the terrace and the pool.
SQM. UNDER ROOF: 225 m2
HOUSE: 165 m2
TERRACE: 35 m2
BASEMENT 200 m2
ANNEX: 25 m2
INFINITY POOL: 10x4 meter
BEDROOMS: 4 + 1
BATHROOMS: 2 + 1
Layout B
This layout includes an open kitchen-living room and a large master bedroom area. The master bedroom is spacious and features a walk-in closet and separate shower, bathroom, and toilet. The house also offers 2 additional bedrooms + 1 bedroom in the Annex.
SQM. UNDER ROOF: 225 m2
HOUSE: 165 m2
TERRACE: 35 m2
BASEMENT 200 m2
ANNEX: 25 m2
INFINITY POOL: 10x4 meter
BEDROOMS: 3 + 1
BATHROOMS: 2 + 1


